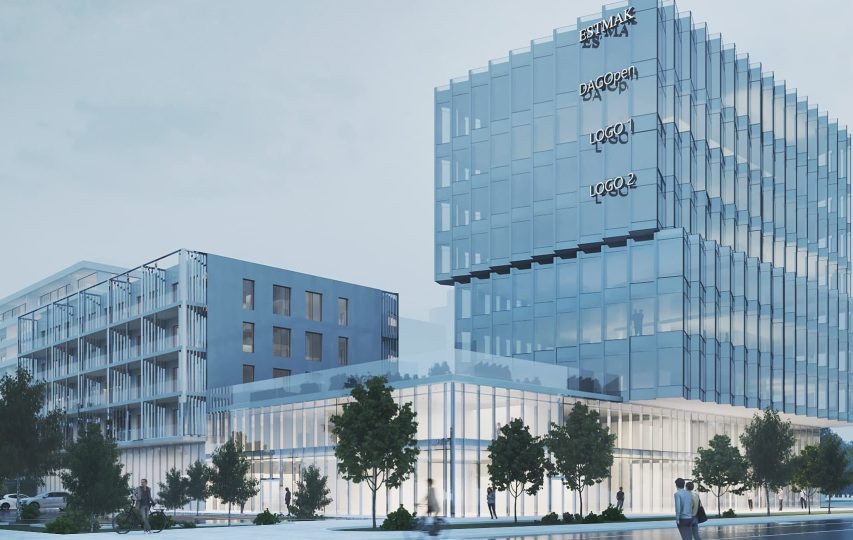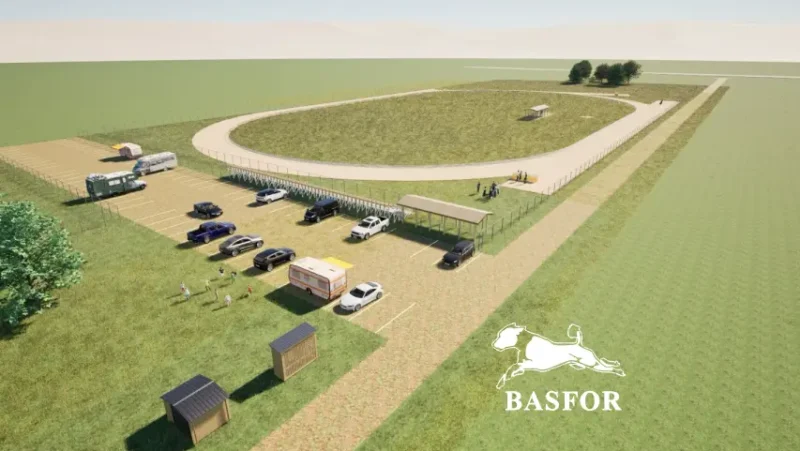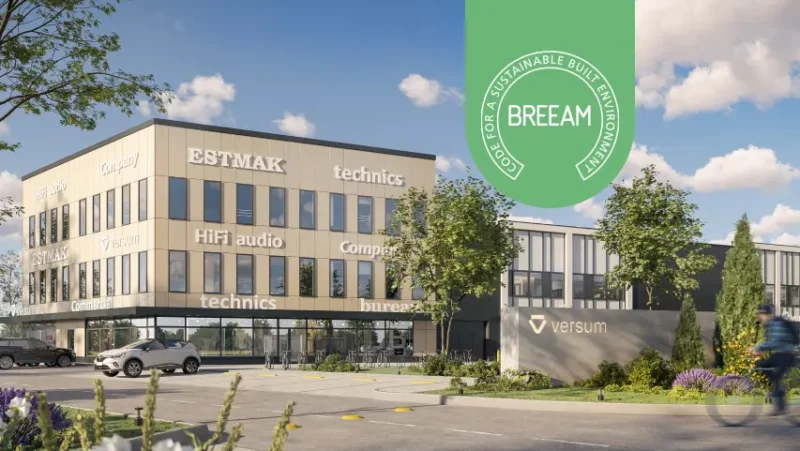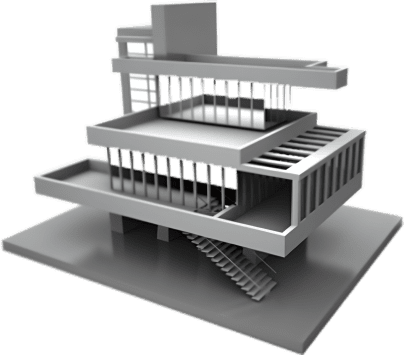Estmak Capital to construct Wittenhof residential and business quarter in Tallinn

Wittenhof – residential and business quarter
Estmak Capital is set to construct the Wittenhof residential and business quarter, which will comprise dozens of modern apartment buildings and office and commercial spaces plus extensive greenery, on Endla Street not far from Tallinn city centre.
Marianna Elksnin-Vald, the head of marketing and communications for Estmak Capital, says the new development takes its name from the neighbouring Wittenhof Estate, whose lands were divided up in the early 20th century to become the suburb of Lilleküla. “To honour that name and that history, the quarter we’re building will be functionally, technologically and architecturally unrivalled,” she explained.
In terms of urban planning, the quarter will be located in a part of the city with enormous potential, close to the existing WOHO quarter and not far from the planned Hipodroom quarter.
More than 80 apartments
Due for completion in three years’ time, the complex will feature more than 80 apartments and dozens of office and commercial spaces. The new buildings, up to 10 storeys tall, will be highly visible whether coming along Endla Street from the Kristiine district or from Paldiski Highway.
The location offers drivers, cyclists, scooterists, public transport users and pedestrians alike easy access to other parts of the city. The higher floors of the buildings will enjoy views out to sea and towards Tallinn’s Old Town.
Jaan Kuusemets and Keiu Tulev from DAGOpen architects, who designed the quarter, say they tested dozens of solutions in their search for the best architectural form and function for the development.
In designing the apartment building, they were inspired by industrial architecture. Loft-type apartments were designed for the 1st floor, lending the building a stylish and timeless appearance, thanks to which it will blend in with the surrounding structures and speak the same architectural language.
The separate nine-storey office building will be slender in appearance and integrate the needs of a modern, flexible working environment.
Its industrial but timeless architectural form is in symbiosis with function and economy. The ‘folded facade’ of the office building was designed in such a way that unique, constantly changing reflections would be produced when passing it. The intermittent placement of walls and glass surfaces will provide effective protection against overheating in summer for the eastern, southern and western sides of the building. At the same time, the interior will receive plenty of sunlight and enjoy stunning city views.
The shape and placement of the office building and its facade solution will ensure maximum user comfort, the best position in terms of sun and wind and considerable energy efficiency.
The architects eschewed long, straight corridors in their designs and also avoided the undersizing of shared spaces and dispersal points, which would impact the ease of use and respectability of the premises for rent.
The building is planned to feature the smart Scissor Stairs system, which meets all highrise fire safety and evacuation requirements and which, in combination with pressure vestibules, will guarantee two separate smoke-free stairwells for use in emergencies.
Rooftop terrace and restaurant
The shared spaces in the quarter have been designed with practicality and ease of use in mind, while still being very respectable in appearance. The roof of the lower part linking the stairwells of the apartment and office buildings is planned to have a terrace which everyone will be able to use and which will be landscaped with low-maintenance plants. The project also foresees a restaurant open to residents, building users and the general public with a terrace opening out into the courtyard.
Parking for the apartment building is to be provided both on the 1st floor and in an underground car park. More than 130 parking spaces will serve the apartment and office buildings. Parking and stopping areas will also be available on the streets running through the quarter, as well as in front of the building on Endla Street, where a food store is planned.
Merimetsa Park, opposite the quarter, offers opportunities for exercise on its health trails and is an ideal place to spend quality time with the family. Both Stroomi Beach and the seaside walking and bike tracks in Rocca al Mare are less than a kilometre’s stroll from the development. Everyday needs will be met by the Merimetsa Selver supermarket or the stores at the nearby Kristiine Keskus shopping centre.
The colourful history of Wittenhof Estate
The Wittenhof Estate dates back almost 350 years. Part of the summer residence remains intact, despite having suffered extensive damage during bombing raids in World War II.
The estate originally went by the name of Meuslershof, after the Meusler family. In 1737 it was purchased by Tallinn burgermeister Jürgen Witte and renamed Wittenhof.
In the later years of the 18th century, Wittenhof was famous throughout the city for his restaurant, Cap de Bonne-Espérance, which took its name from the Cape of Good Hope. It would go on to become a venue for bathing in both cold and heated sea water.
The estate included a 20-hectare park featuring arbours, pavilions, canals and a pond.
In 1904 the lands of the estate were divided up and sold as separate plots. The timber houses that were built on them created the suburb of Lilleküla in the 1920s, which took its name (meaning ‘flower village’ in Estonian) from the flower-filled meadows in the area.
Keemia, Metalli and Välja streets are all located on the former lands of the Wittenhof Estate. Endla Street gained its current name in 1923, prior to which it was known as Wittenhof and Wittengofskaya streets, since it led directly from the city centre to the estate.
The estate’s main residence was reconstructed as apartments for shoe factory workers during the Soviet era.
Today the area has regained the popularity it once enjoyed as an estate. It is perfectly located for the construction of modern and attractive apartment and office buildings.
Other News


